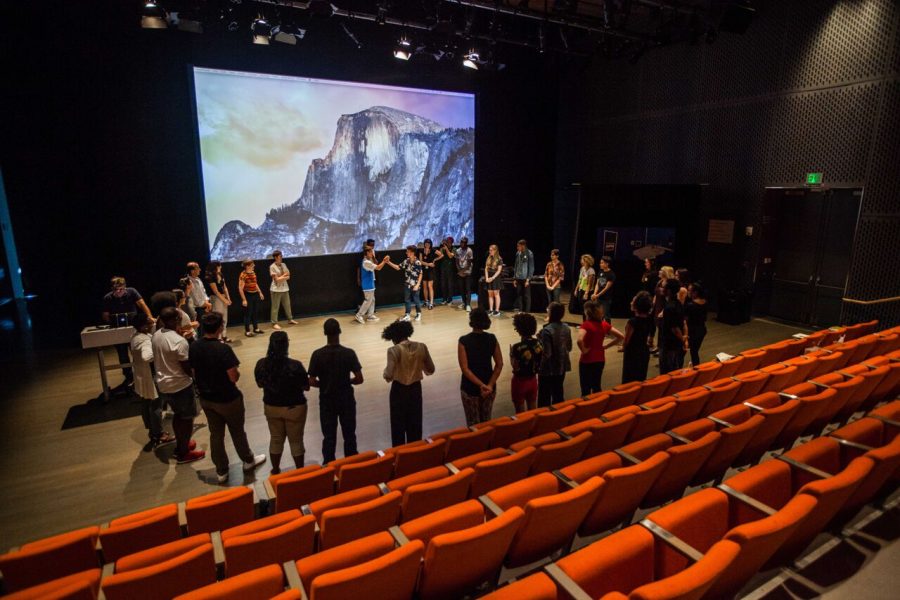
Teen Convening…
View full creditsThe intimate setting and glass walls of the Barbara Lee Family Foundation Theater provide a spectacular view of Boston Harbor and make it an exciting space for performances.
The playing area measures roughly 50 x 50 feet and has a bio-channel sprung floor covered with “Santa Maria” hardwood that is stained gray. The upstage, stage right, and house left walls of the theater are floor-to-ceiling glass. The windows along each of these walls have three architectural shade options — full blackout, translucent, and acoustic — which can be operated, via an automated control system, from a number of locations. The latter two allow for views of the Boston harbor. The shades are grouped in three sections: upstage wall, stage right wall, and house left wall.
The theater has a house of fixed, “stadium-style” seating for 325 and is considered an “end-on” or “box” theater; meaning that the first row of seats is on the very downstage edge of the performance space with no raised performance space. There is no fixed proscenium. The seating capacity includes six handicapped seats in Row “A”, which, when utilized, reduce non-handicapped seating to 319. Additionally there is limited space for extra handicapped or non-fixed seating on the 3rd floor level, house right of the control/projection booth.
The main entrance to the theater is on the third floor at the back of house right. There is also a door on the 2nd floor, downstage left, which is primarily used for exiting following performances. There is one emergency exit to the outside, downstage right, adjacent to the bottom of the house left aisle.
Get more info about event rentals
Get more info about technical specifications of the theater
(password protected; contact theater@icaboston.org for password).